Project Type: Civic Building
Location: Perth, Australia
Date: April 2024
The Perth Art Nexus is designed as a dynamic urban campus, located south-east of the Perth train station and uniquely positioned above an active railroad track. Serving as a hub for leadership training, public outreach, and the arts, the building is an integration between a ranger’s training facility and an arts institute, blending functionality with creativity.
The building’s enclosure is clad in durable aluminum panels with a wood grain finish, providing both resilience against Perth’s harsh climate and a warm, natural aesthetic. This material selection reinforces the project's biophilic design, which seeks to harmonize the built environment with nature.
At the heart of the facility is the Great Hall, a versatile multi-purpose space shared with the Perth Indigenous Arts Institute. The hall serves as the centerpiece for leadership training sessions, awards ceremonies, and community events. In addition to the Great Hall, the building includes a wide range of facilities that support both its training and artistic missions. These include conference and office spaces, an art store, studios, classrooms, and a café, all designed to foster collaboration and creativity.
Biophilic elements are woven throughout the structure, starting with the ground floor’s waiting area, where stone flooring and stairs, along with large potted trees in a shallow fountain, create a tranquil, nature-infused atmosphere. Earthy tones and natural finishes in the furnishings further promote a sense of calm and connection to the environment.
The project also embraces the outdoors, offering green spaces that invite community interaction. A central feature is the circular stepped seating area, with a majestic tree at its core, creating a natural gathering space that celebrates the integration of nature within the urban landscape.
The building’s enclosure is clad in durable aluminum panels with a wood grain finish.
Project Renders

South-East View

South View
![South [Eye Level] View](https://cdn.myportfolio.com/3c79c077-581b-4509-bdd2-eca8306c95f6/f99c6997-adc1-4821-b545-a2ce0862ef8a_rw_1920.png?h=3fdf7d9762a2164b82c28d7d604f2a84)
South [Eye Level] View
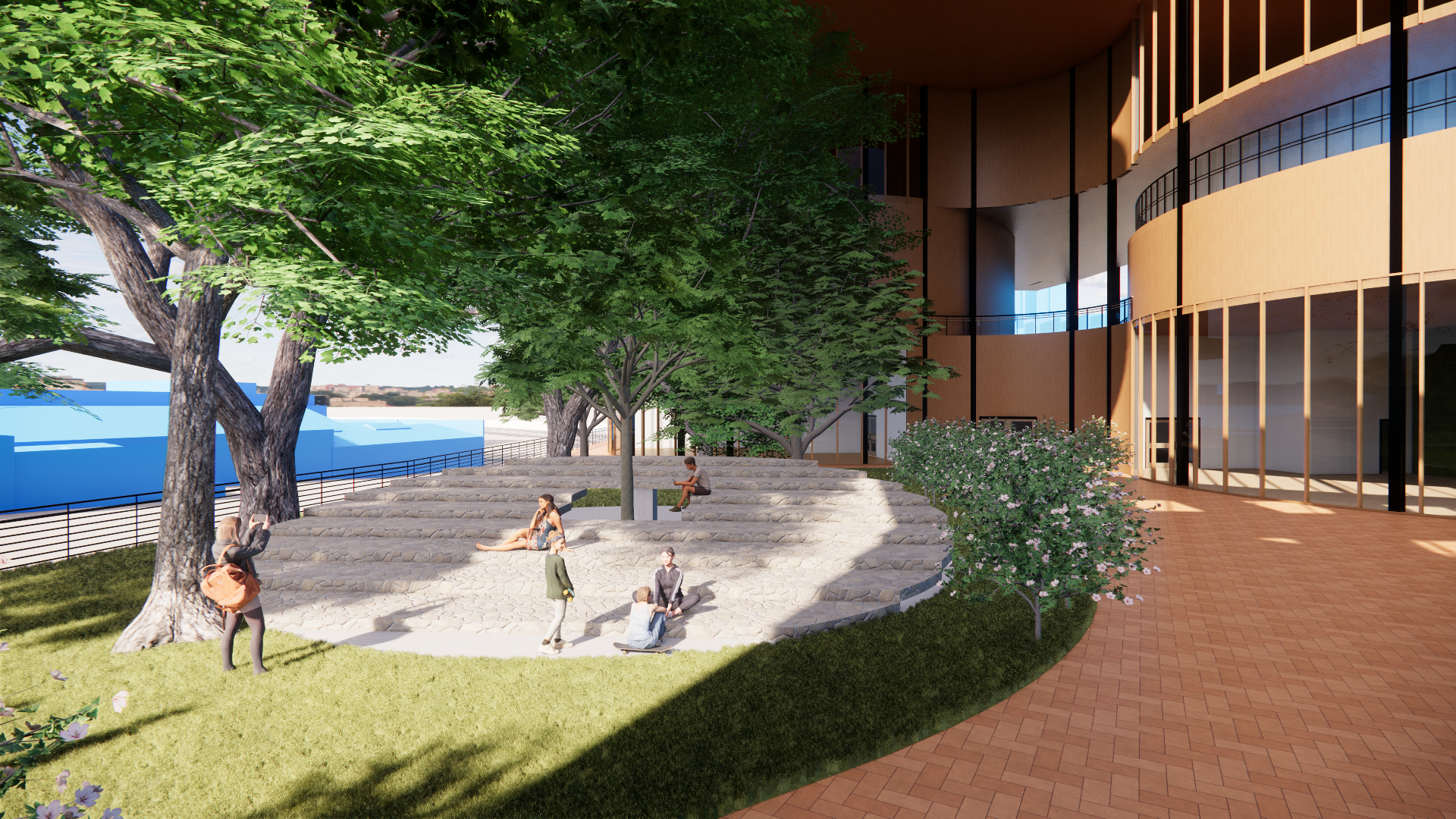
Public Green Space
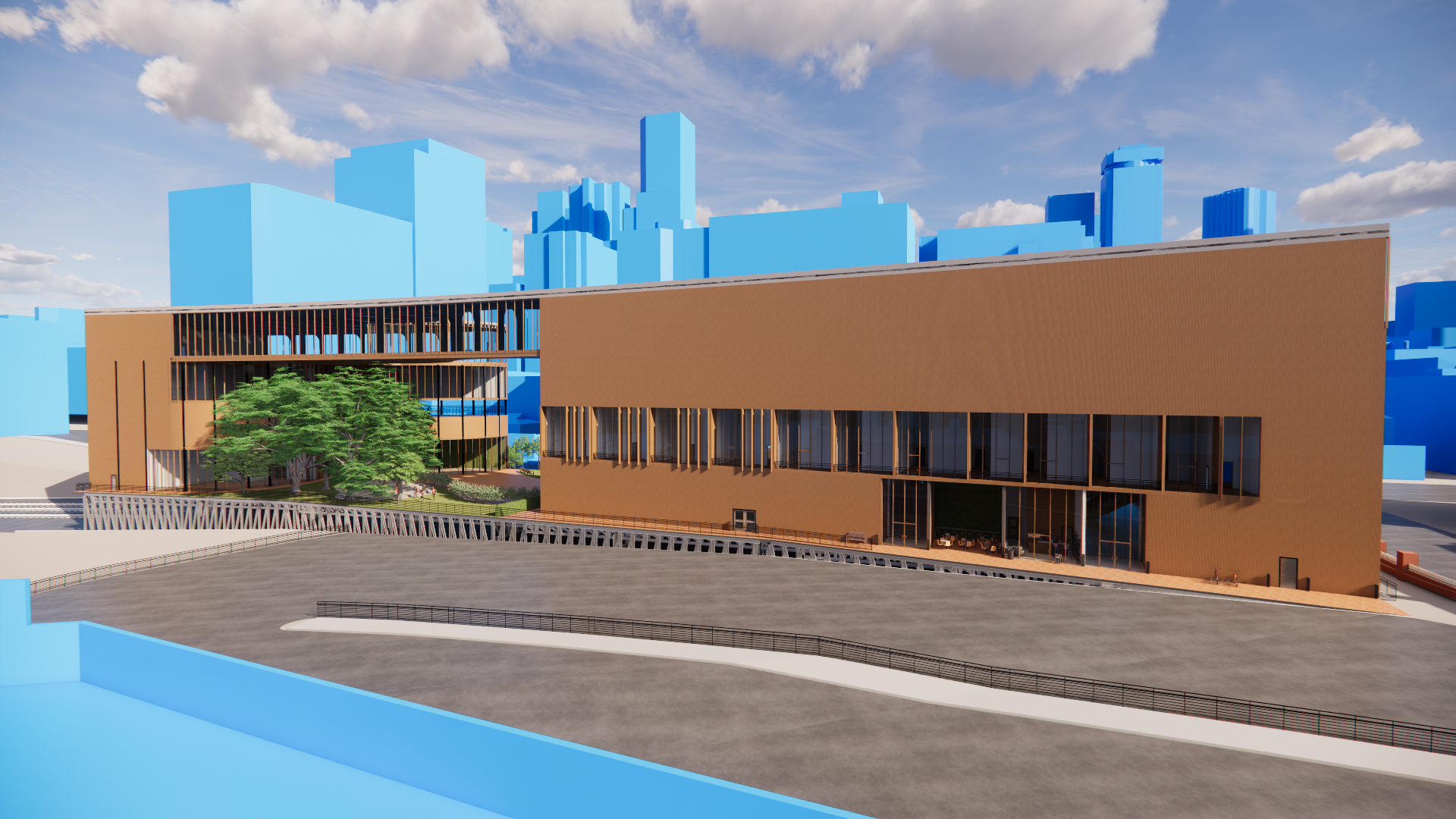
North View
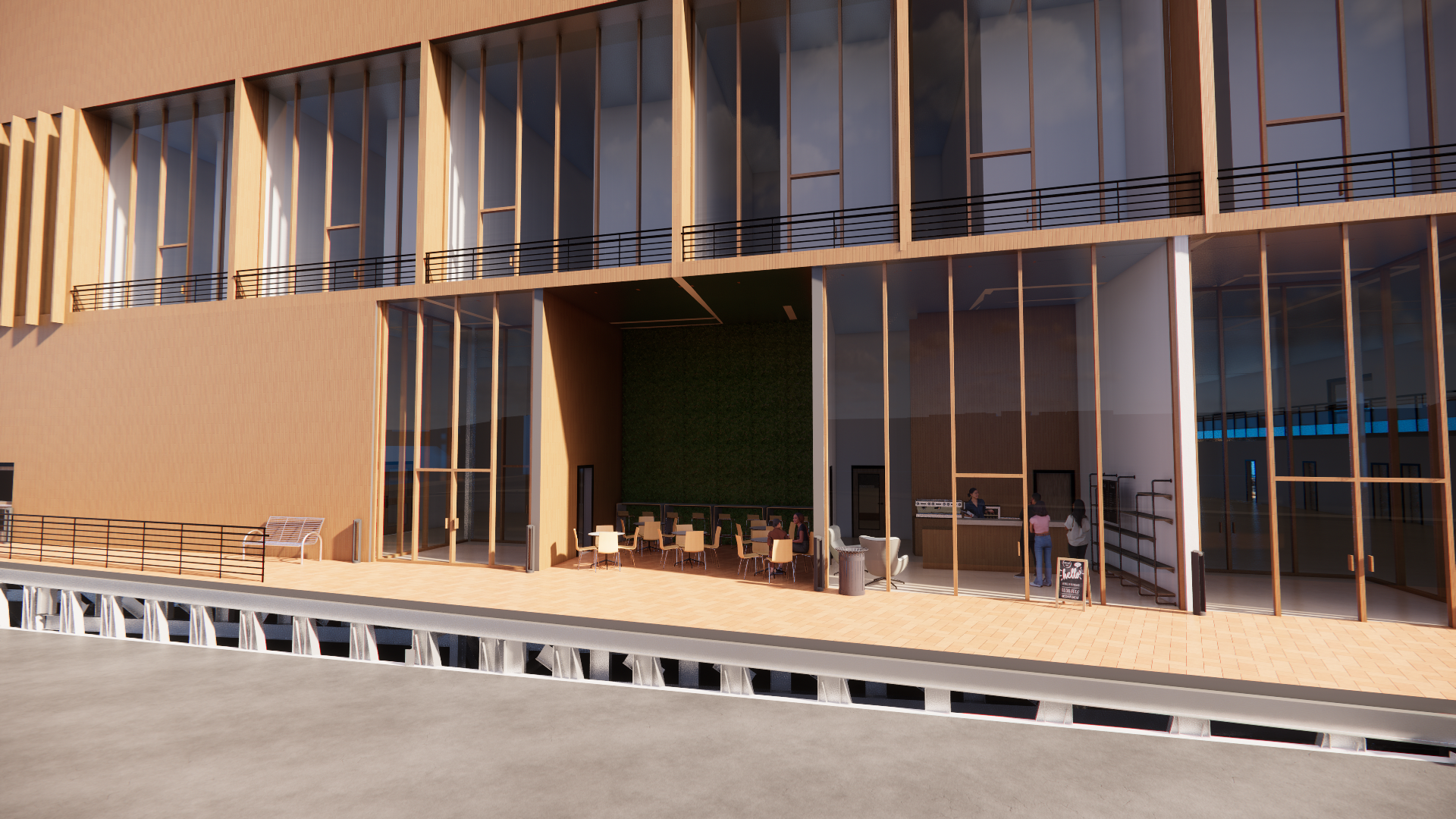
North View
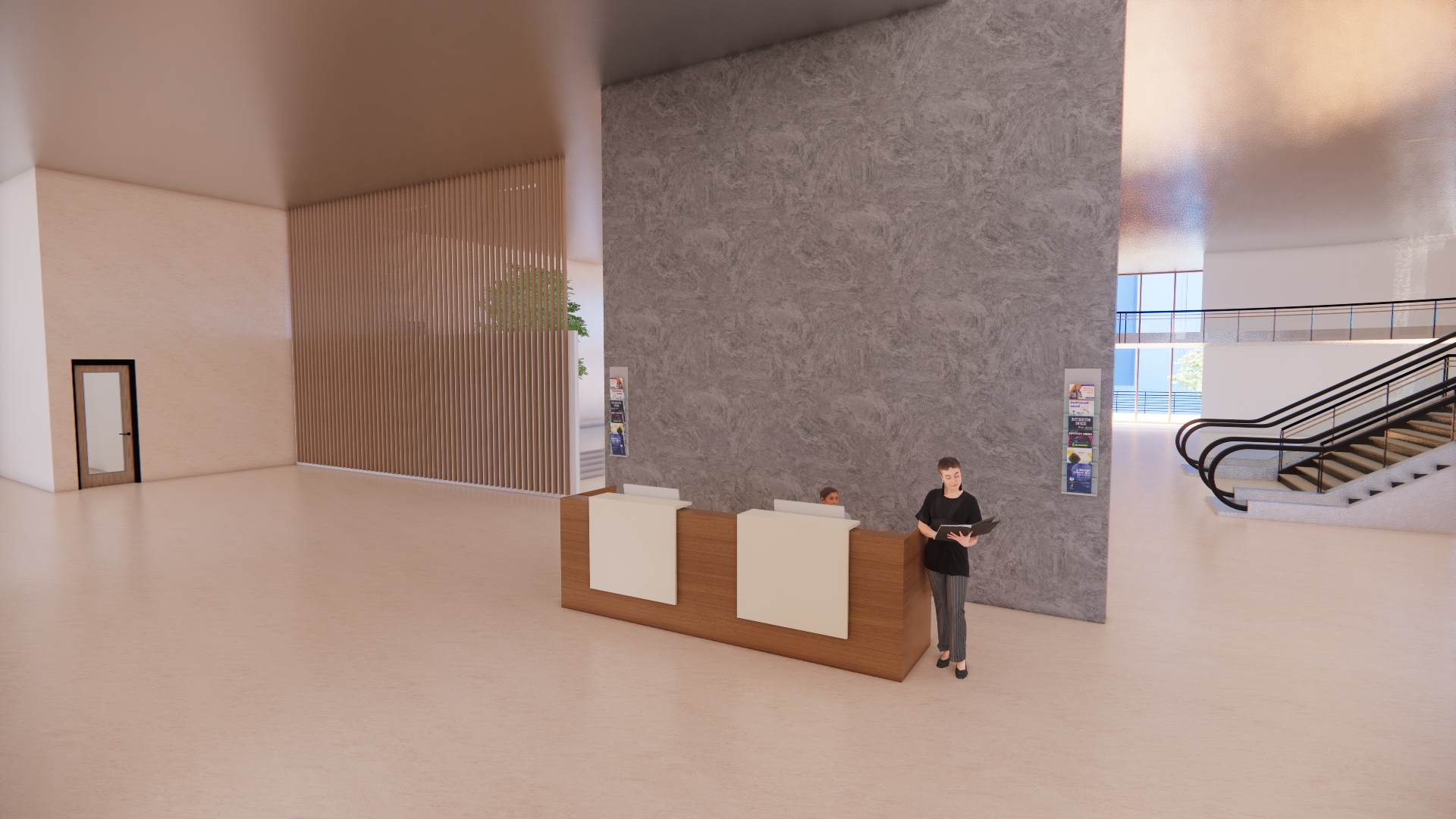
Lobby
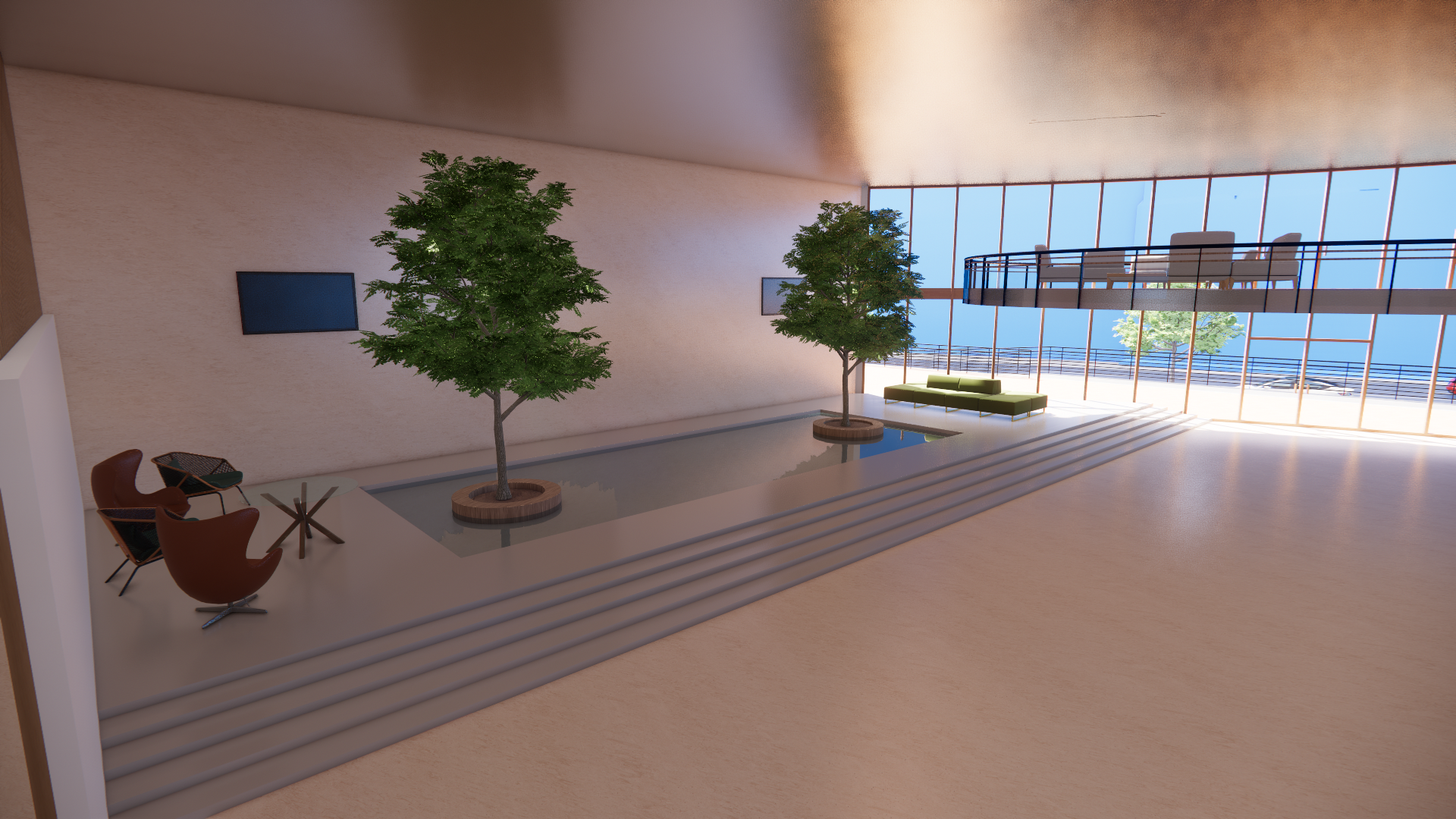
Waiting Area

Great Hall

Great Hall
The Great Hall features black acoustic wall paneling, ensuring optimal sound quality for large gatherings while enhancing the modern, minimalist atmosphere of the space.
