The Haven Community Center is an adaptive reuse project transforming a dilapidated former elementary school, originally built in the early 1900s, into a vibrant, community-driven facility in the Midwest-Tireman neighborhood of Detroit, MI. The project was developed in collaboration with the United Block Club Counsel (UBCC) and the Church of Christ Westside, whose focus was to preserve the building’s historical character while incorporating modern amenities to serve the needs of the local community.
At its core, the Haven Community Center is designed to serve as a unifying space for Detroit’s historically segregated black and Hispanic communities, offering services that promote health, wellness, and social connection. The facility includes a multi-purpose cafeteria, a food pantry to support local residents in need, a basketball court to encourage physical activity and recreation, and a dedicated health clinic that provides both mental health services and general medical care.
This project emphasizes inclusivity, creating a welcoming environment that fosters community engagement and support, making the Haven Community Center a true cornerstone for the area’s future development.
The Midwest-Tireman neighborhood has a predominantly Black population, making up 66.8% of residents, with Hispanics accounting for 24.3%. The clients also own the adjacent Church of Christ Westside, along with a community garden located one street west of the project site.
Existing Structure
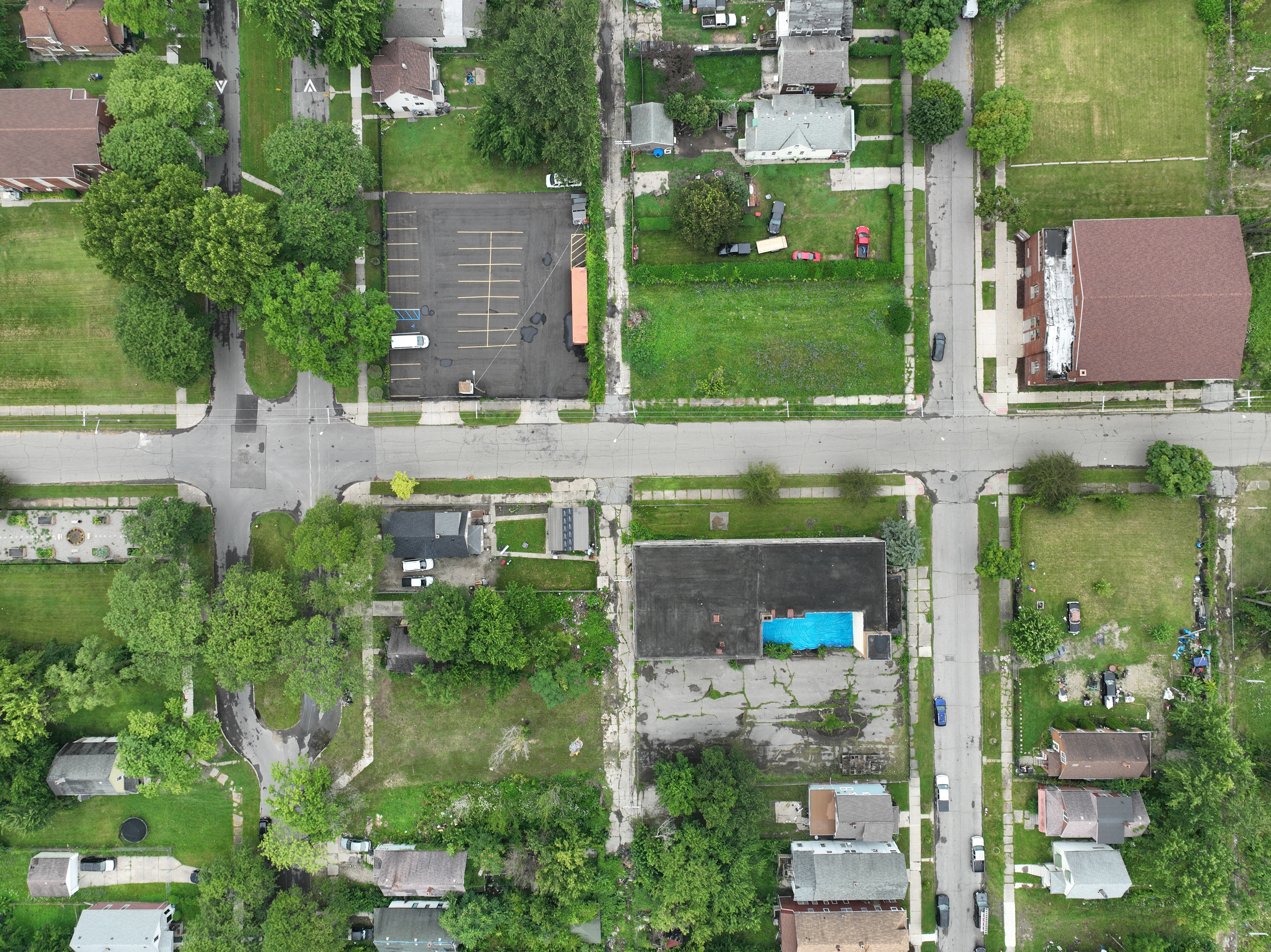
Existing Site View
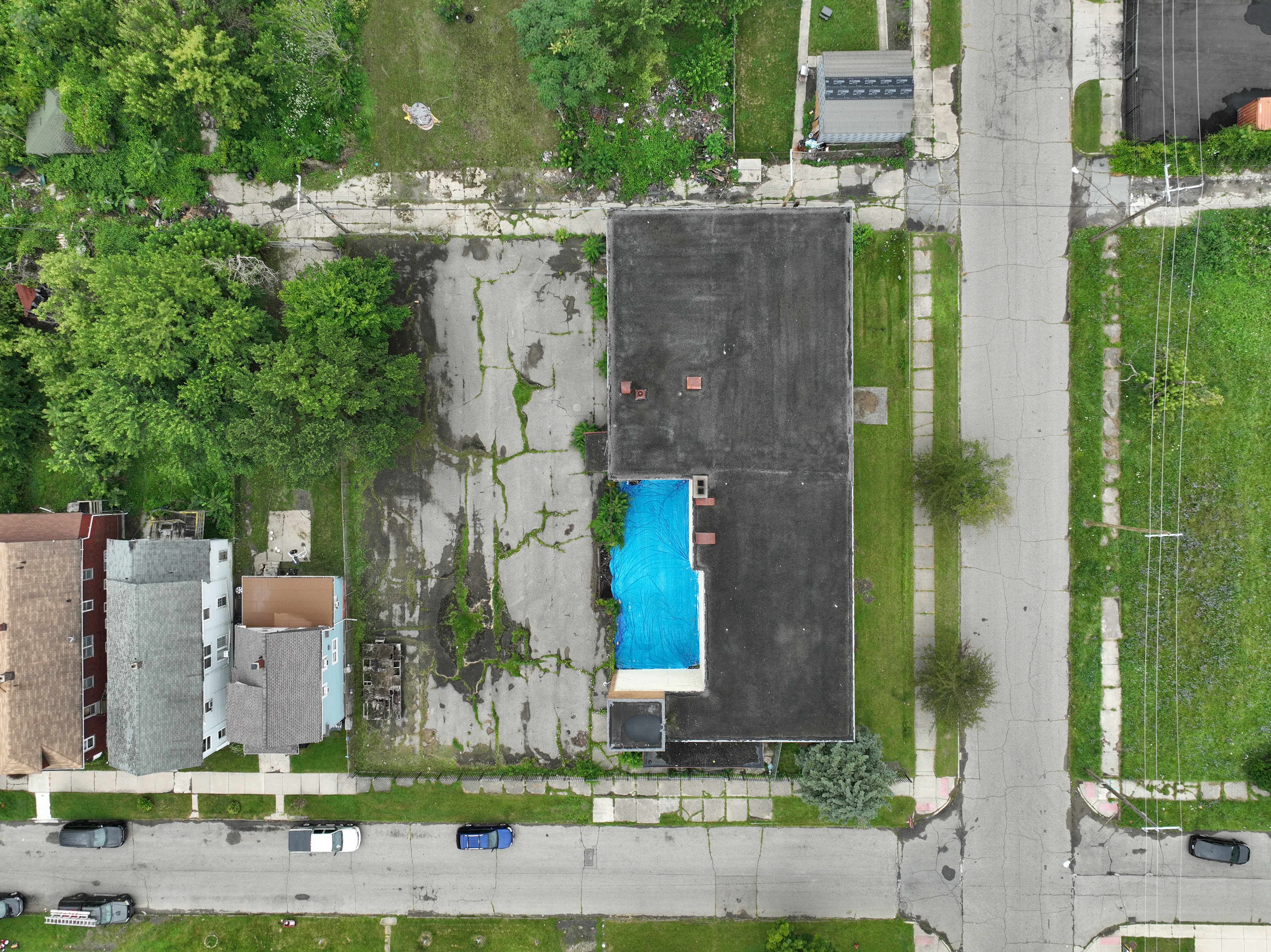
Existing Site
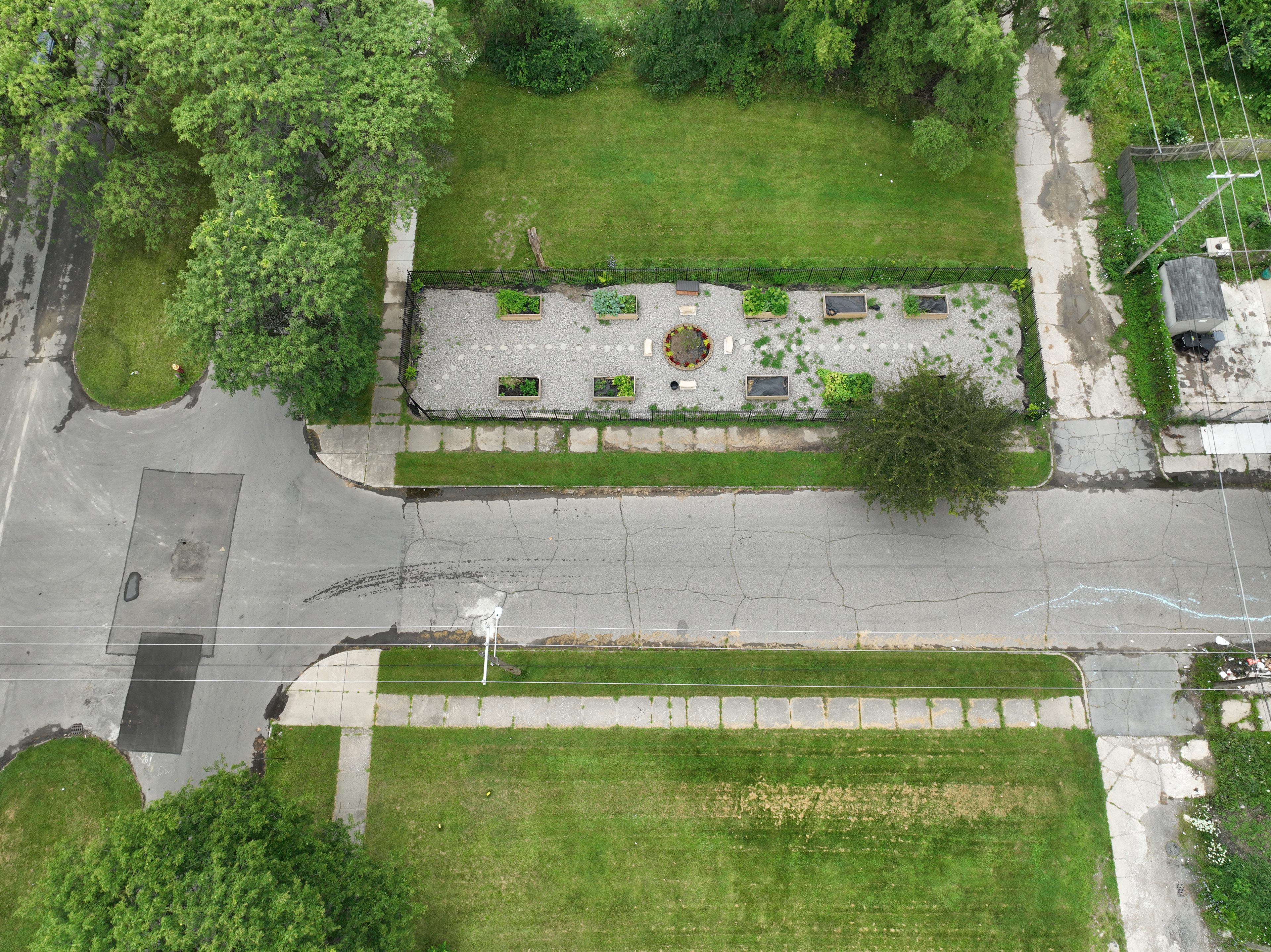
Community Garden
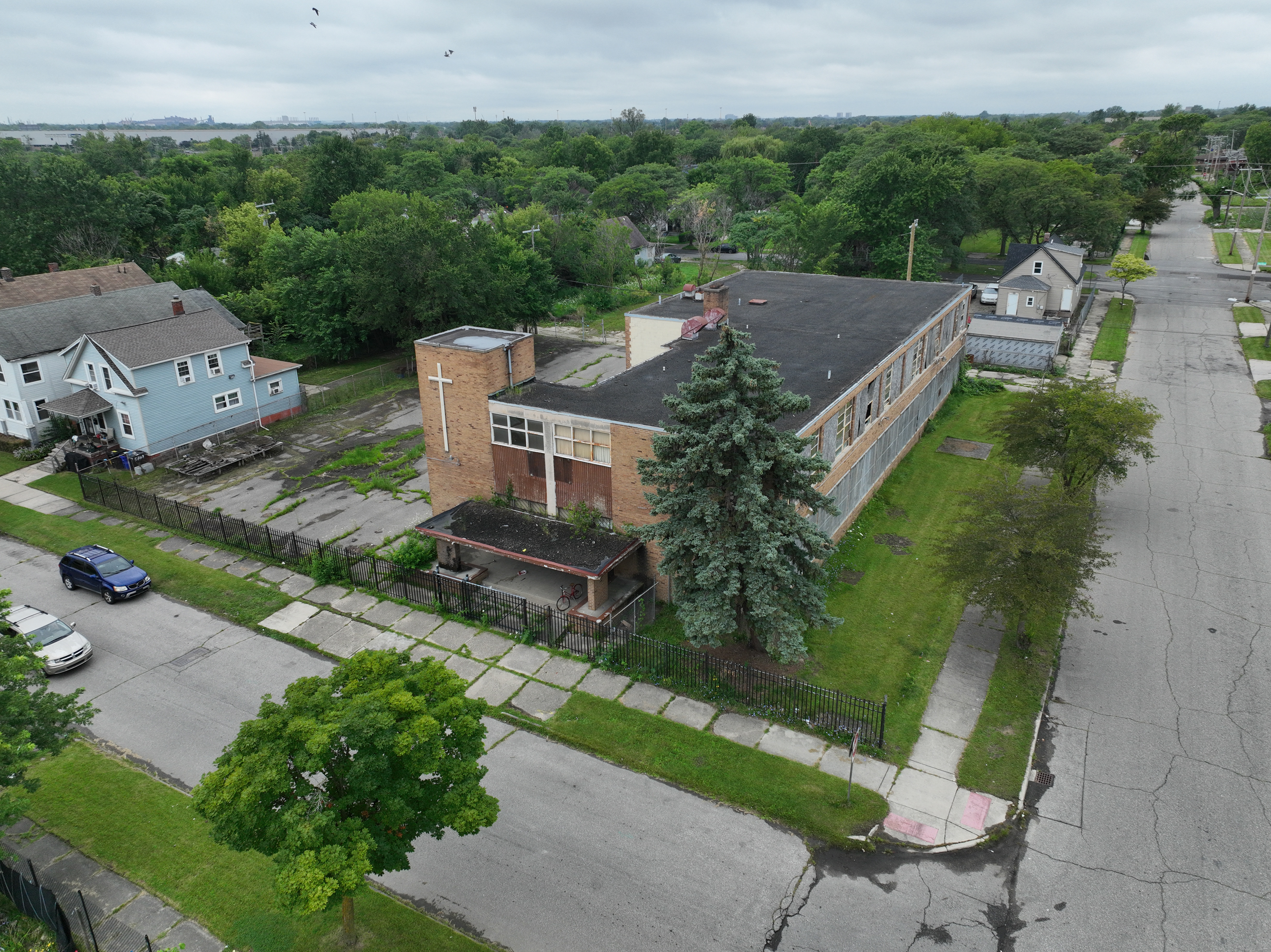
North-East Overhead View
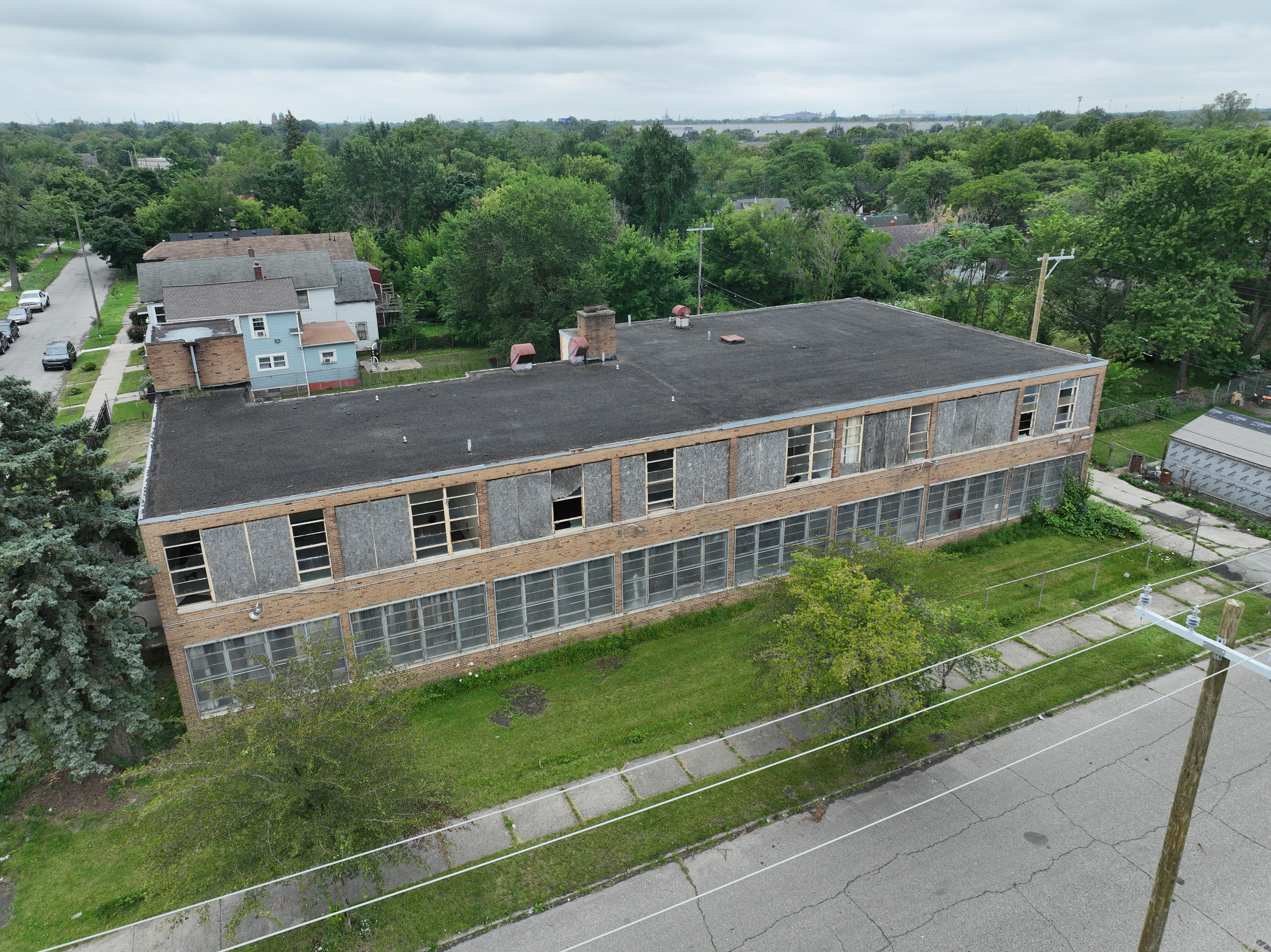
North Overhead View
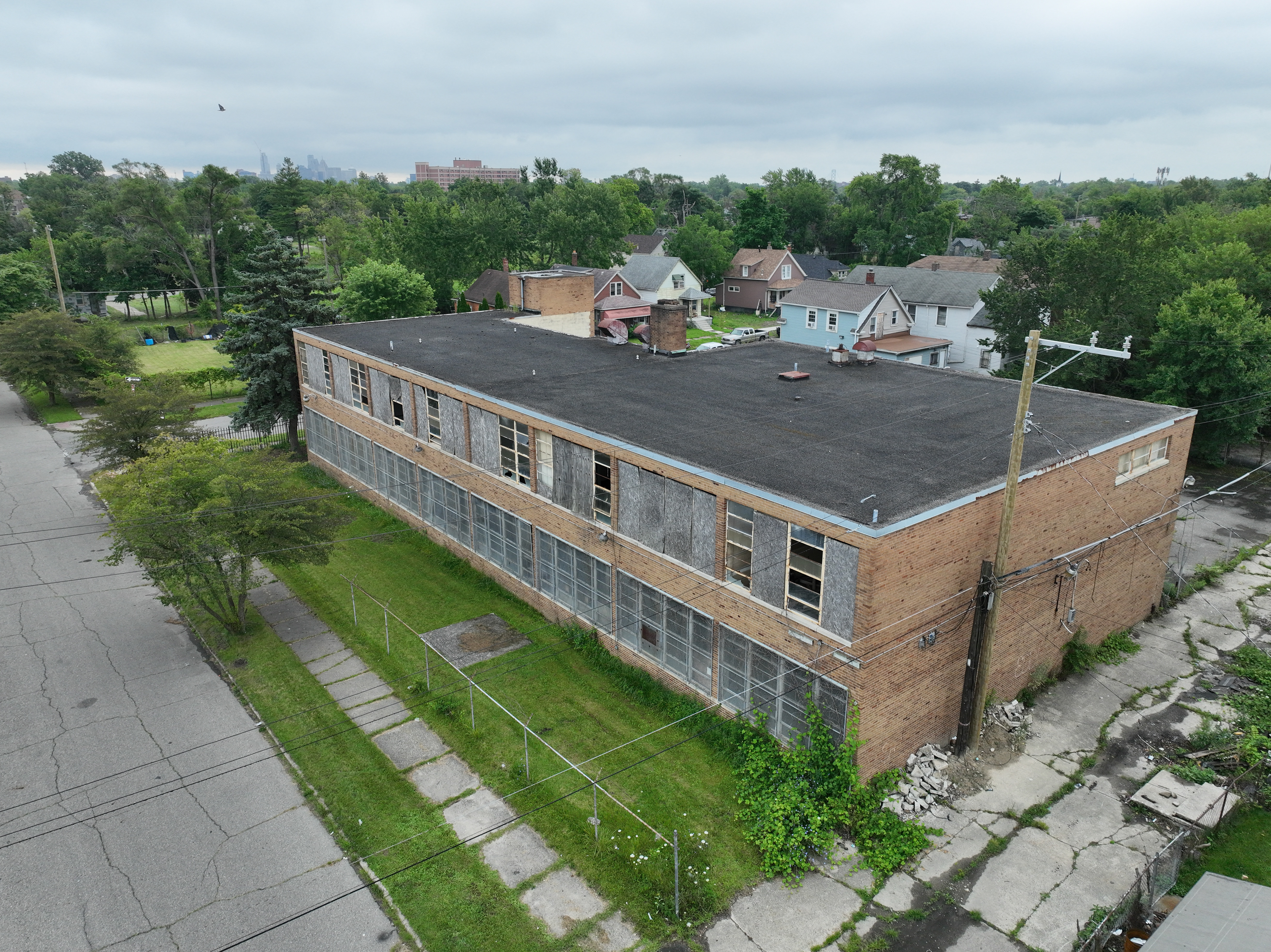
North West Overhead View
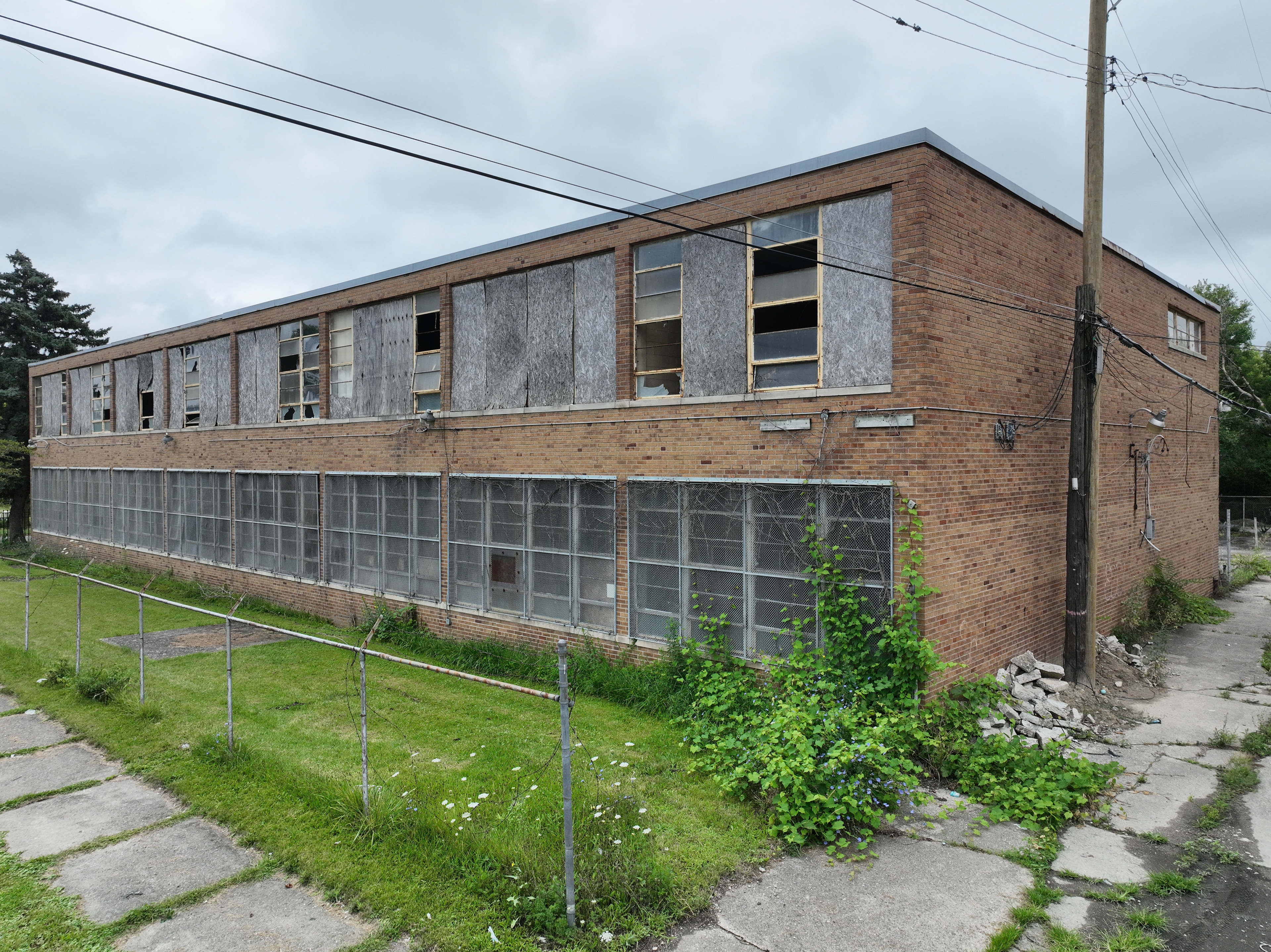
North-West View
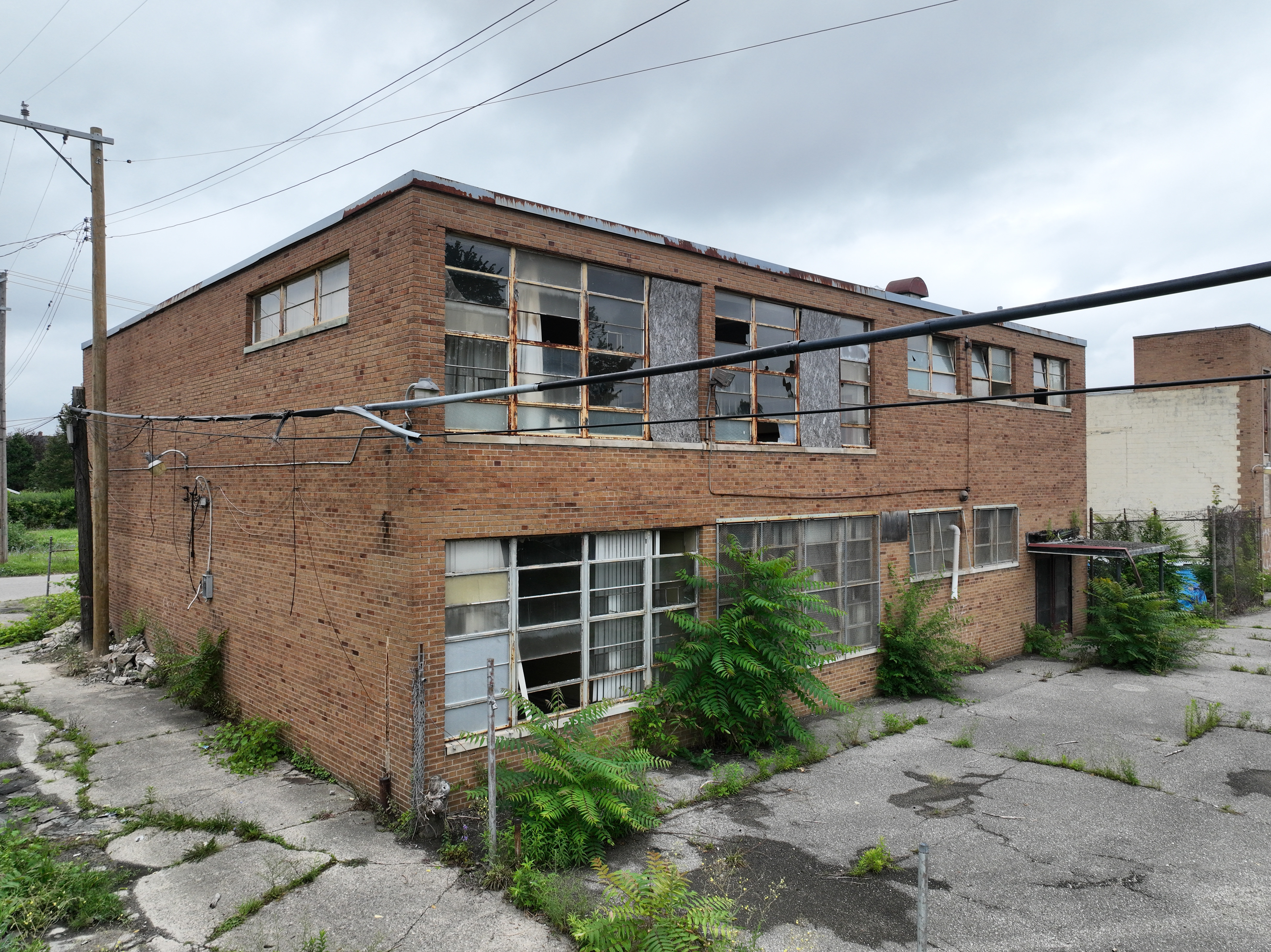
South-West View
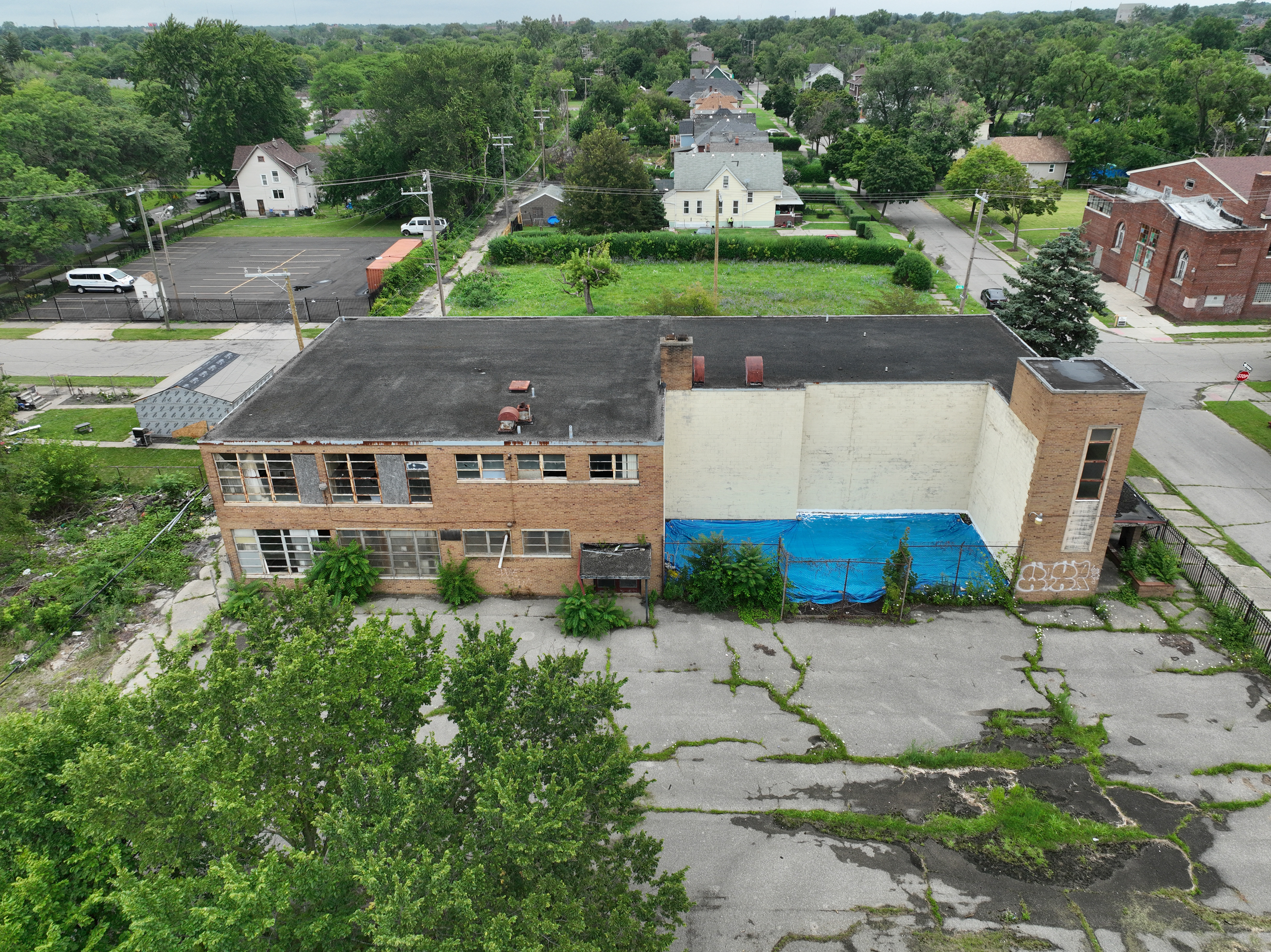
South View
Proposed Exterior Renders
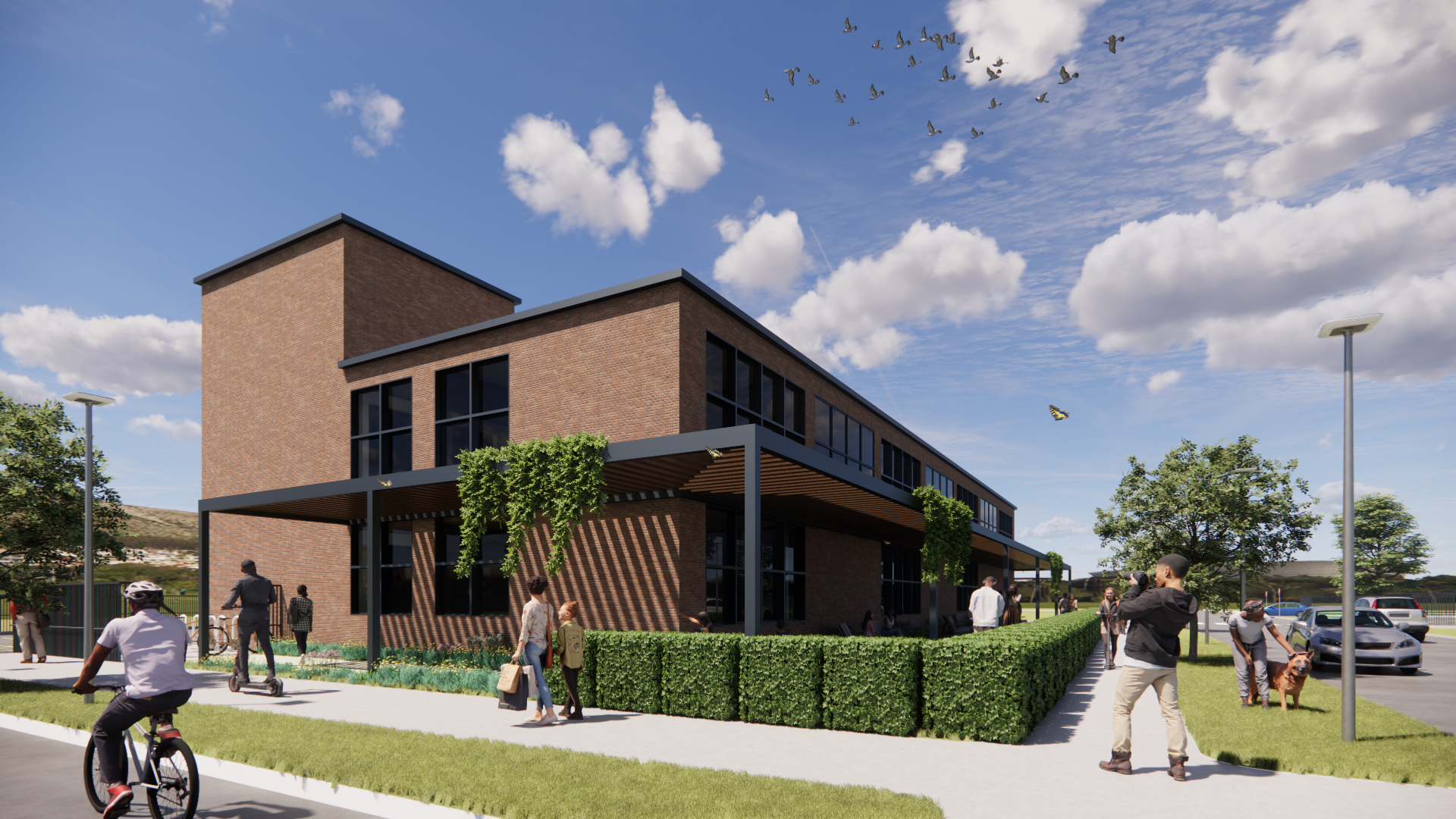
NE Elevation View
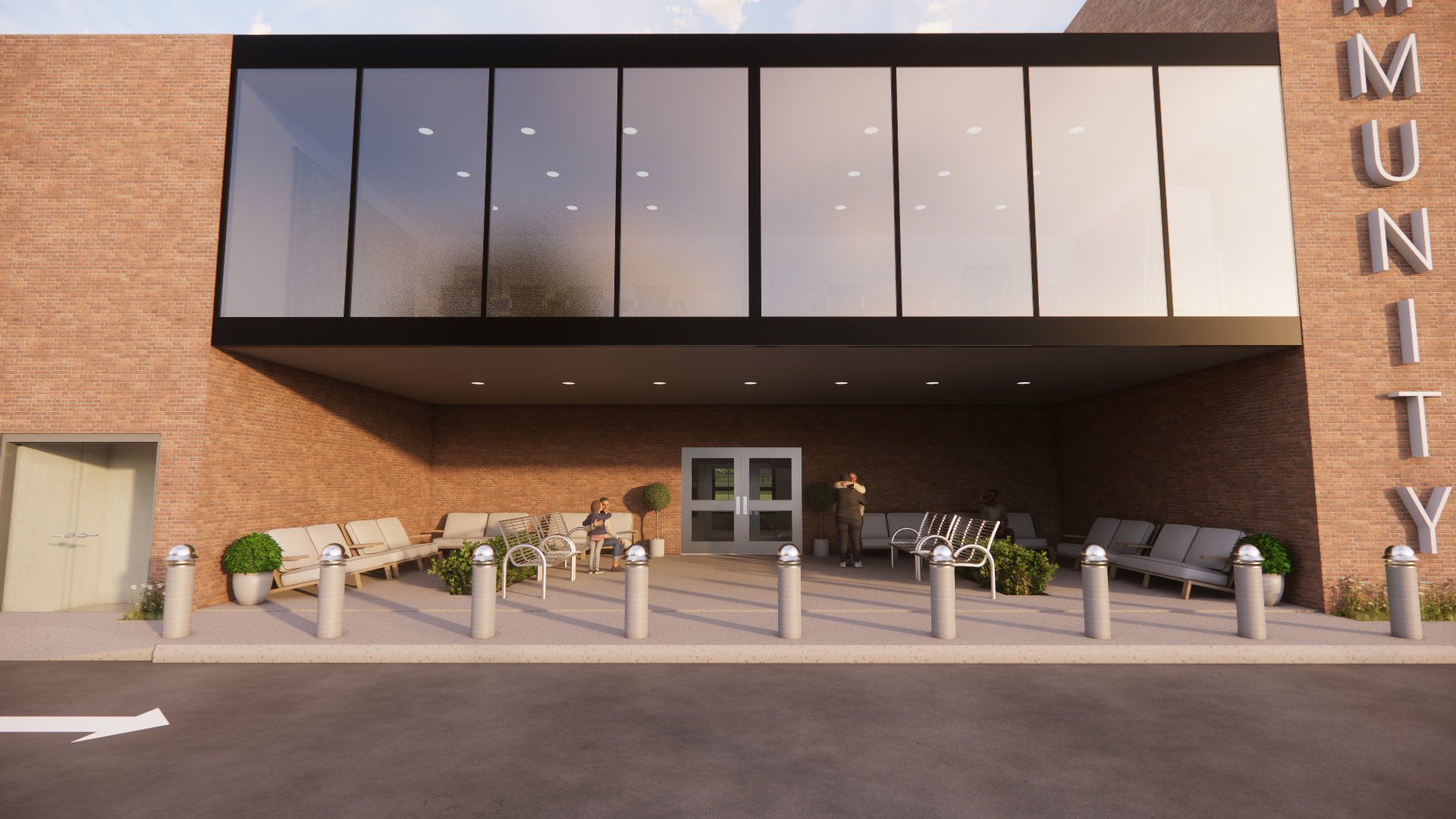
South Entrance
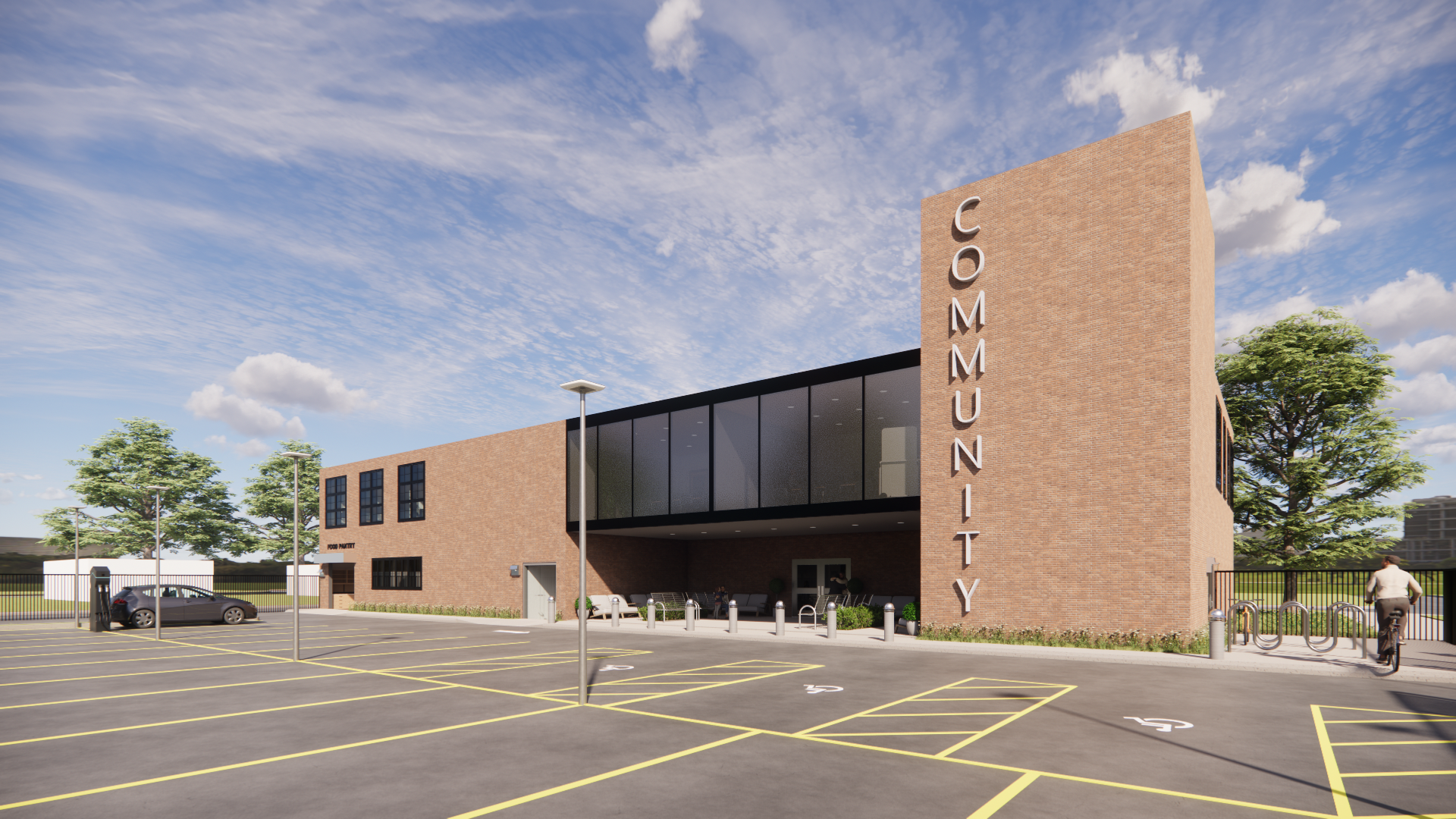
South Elevation View
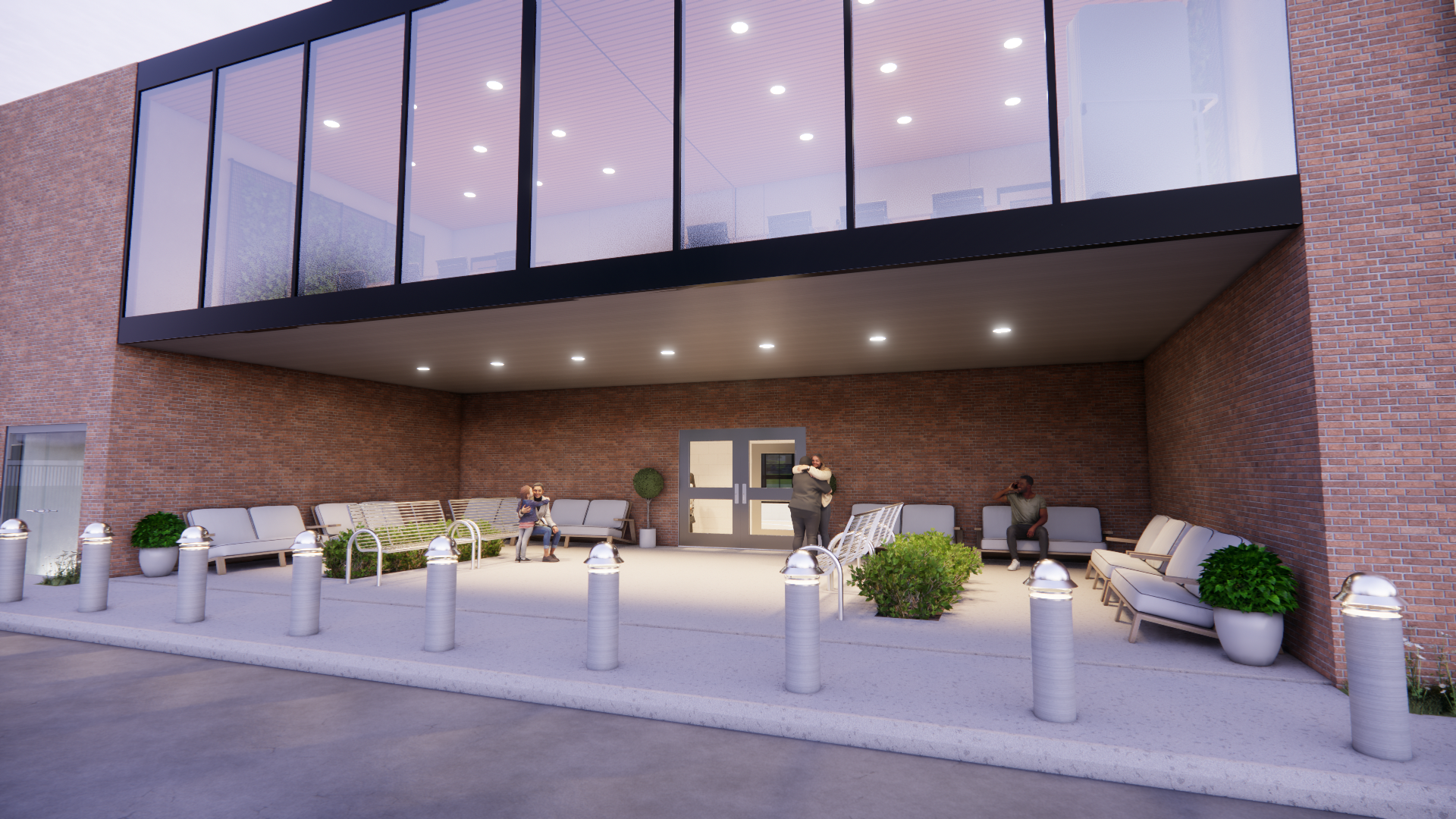
South Entrance Night View
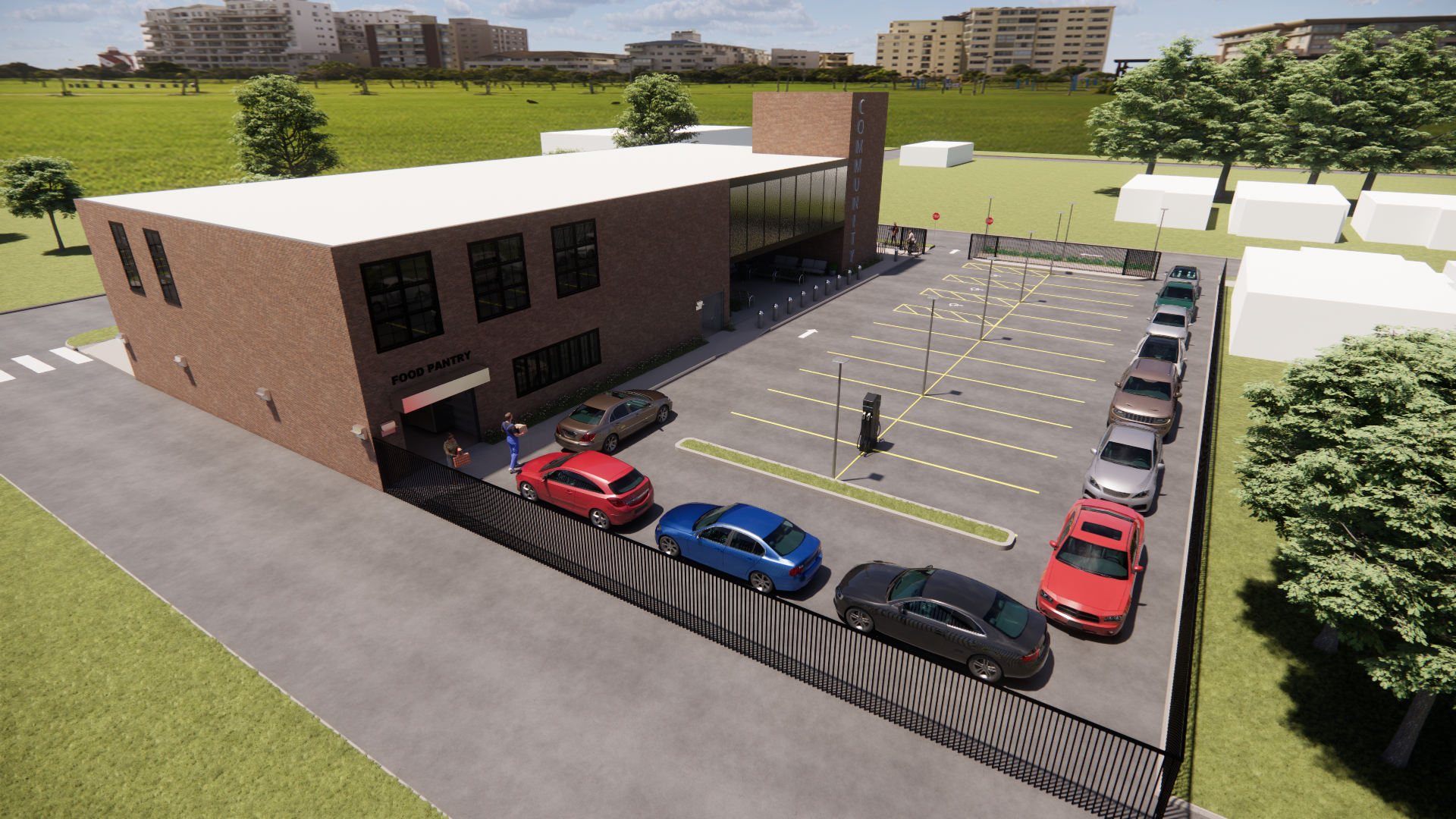
Proposed Food Pantry In-Use
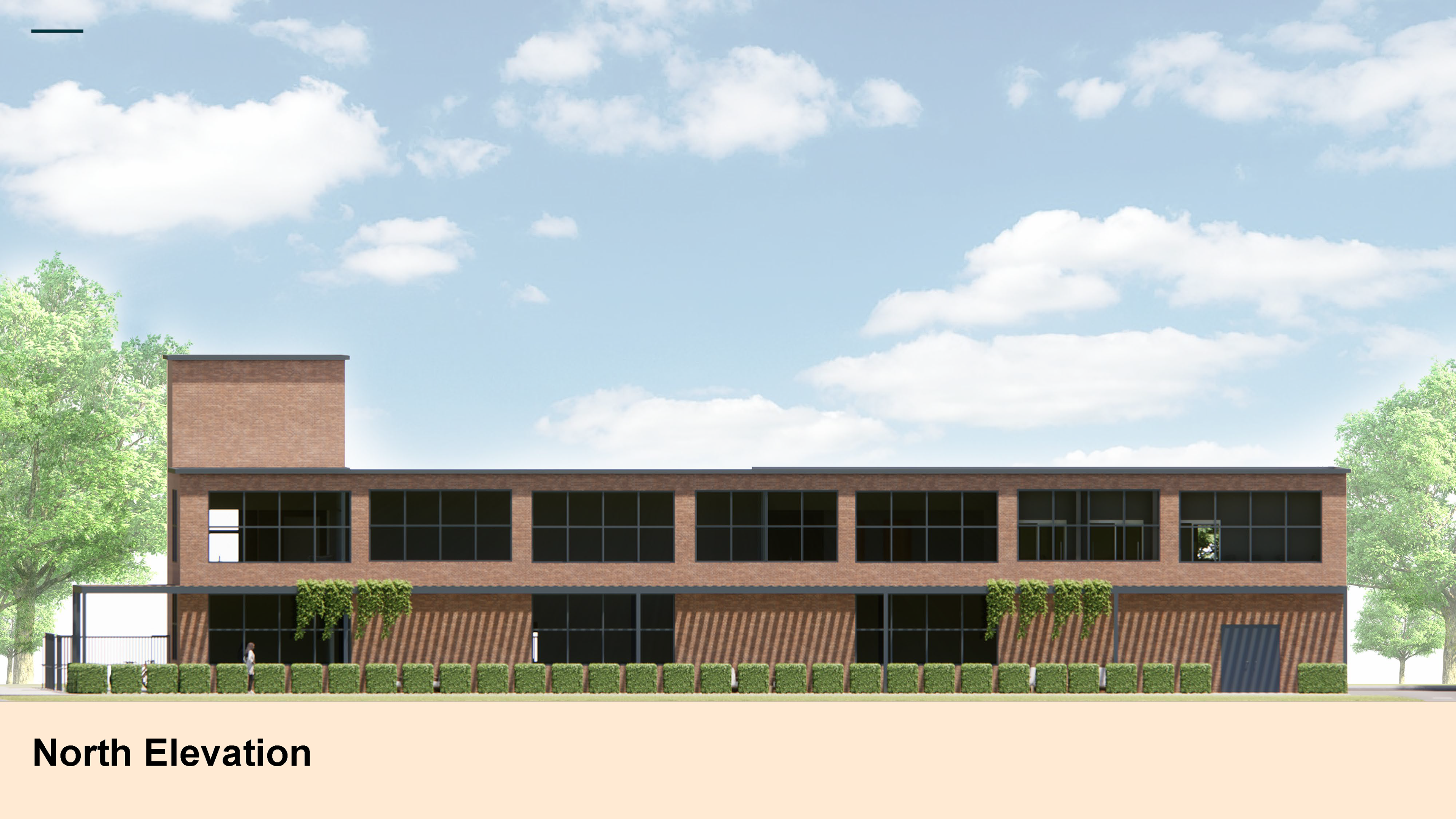
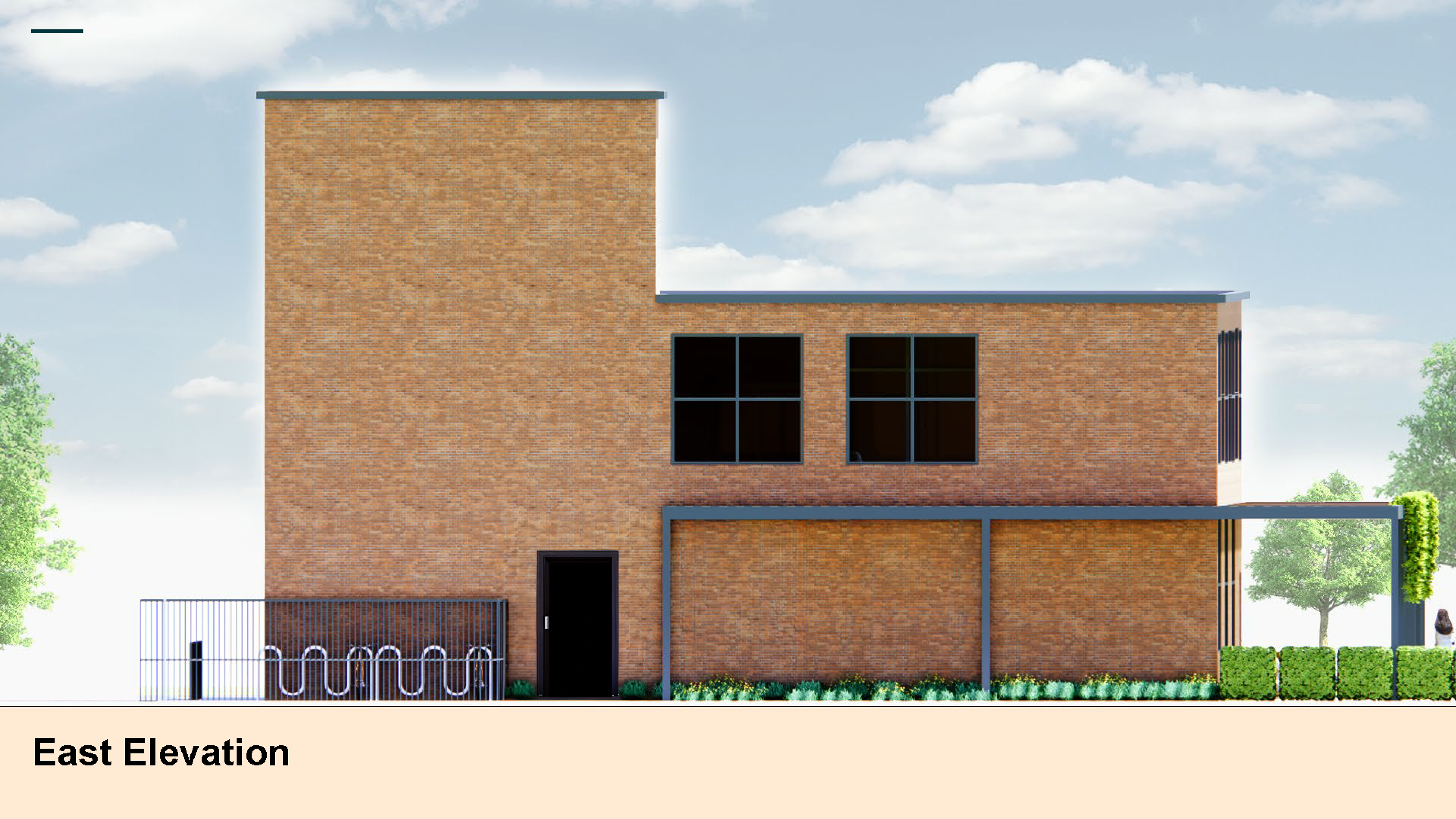
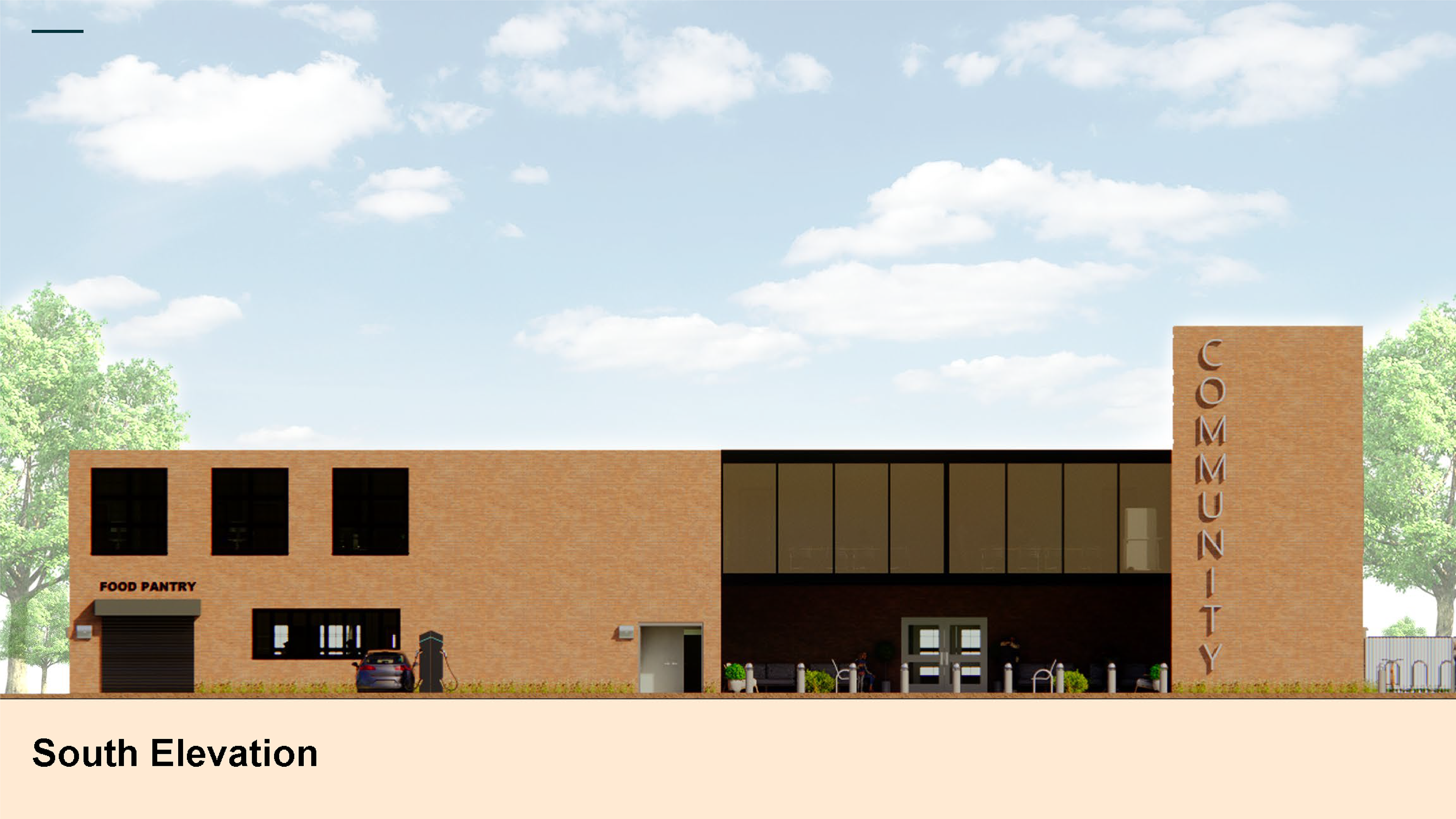
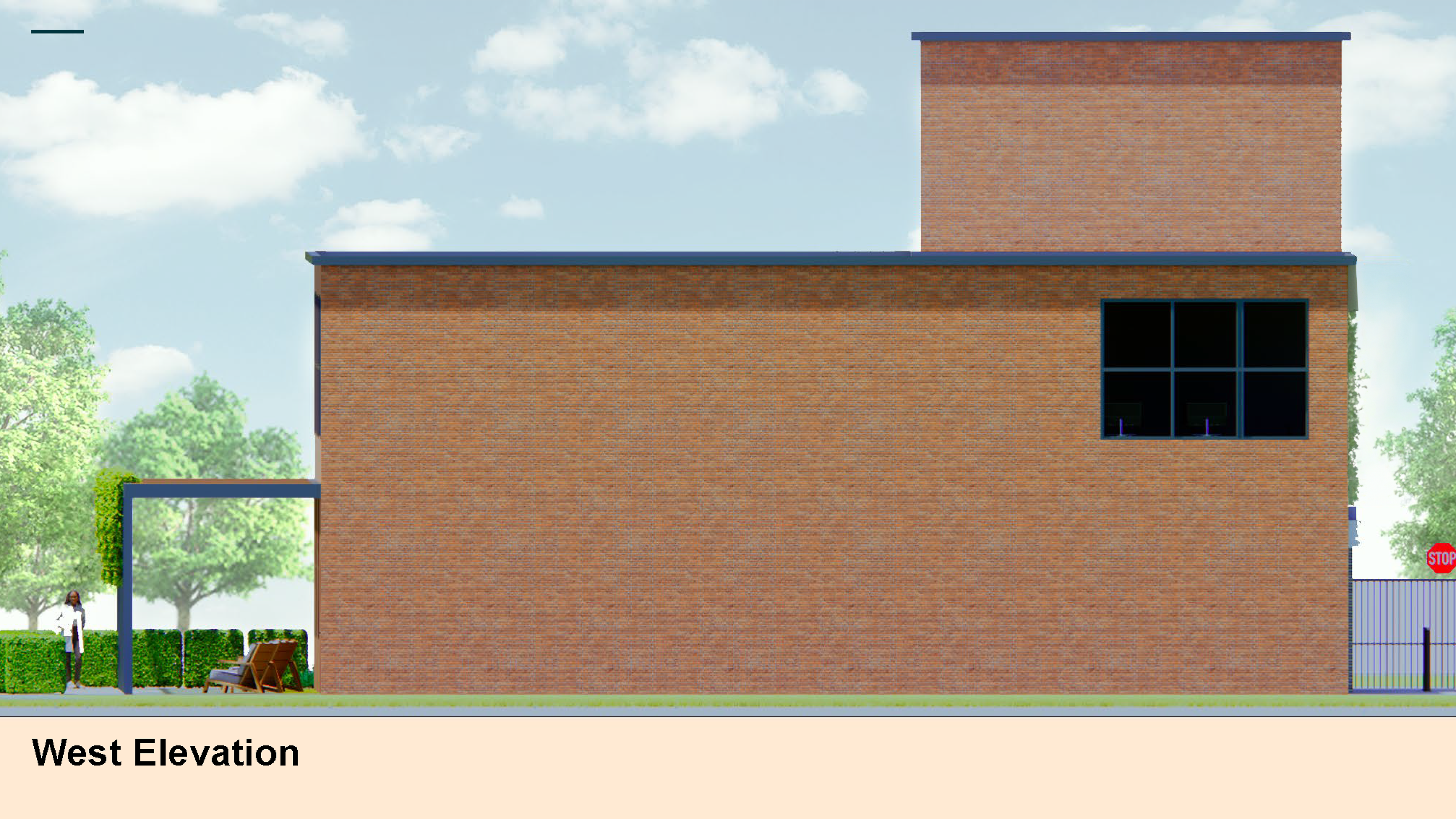
The design approach honors the existing architectural heritage by maintaining the original façade and structural integrity, making only subtle modernizations to improve functionality and energy efficiency. Large windows were restored to bring in natural light, while the interior layout was adapted to support diverse community programming.
Ground Floor Plan
Level 1 Floor Plan
Proposed Interior Renders
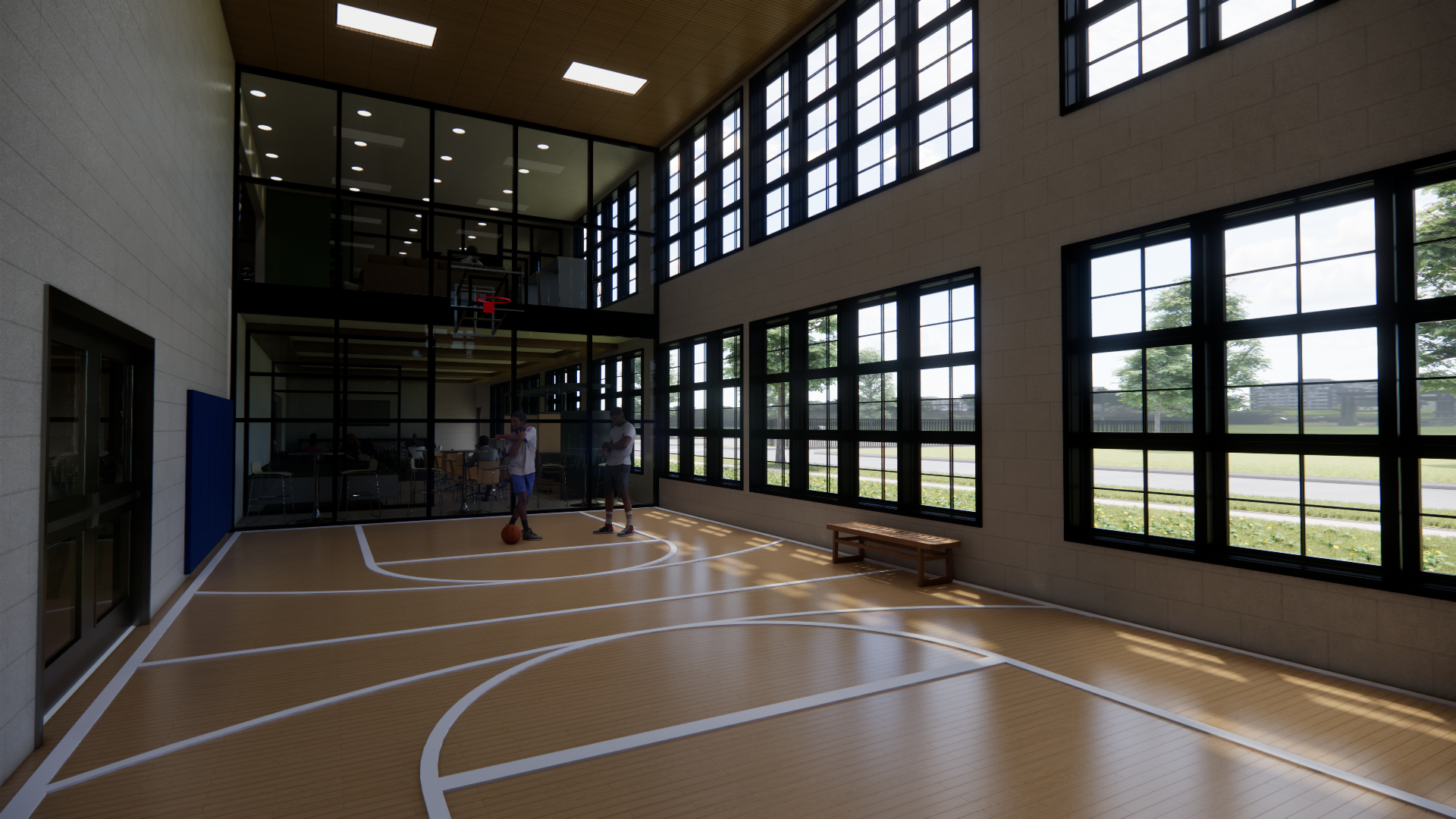
Basketball Court
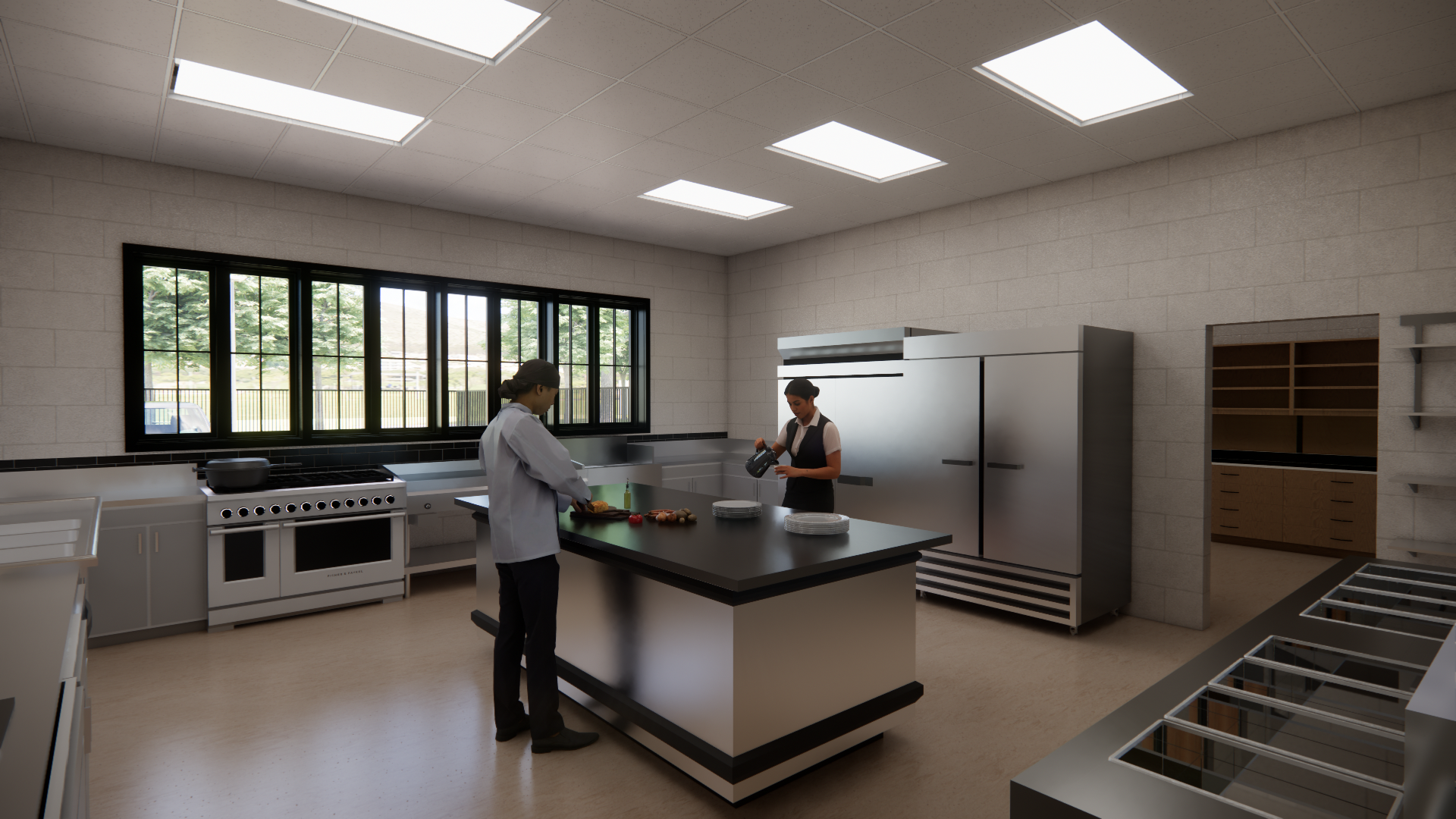
Commercial Kitchen
![Food Pantry [Door Closed]](https://cdn.myportfolio.com/3c79c077-581b-4509-bdd2-eca8306c95f6/4721a374-8189-46d9-9ea9-10c5c1825cad_rw_1920.png?h=399fb755b9ef5ef2362bce3c51f45564)
Food Pantry [Door Closed]
![Food Pantry [Door Open]](https://cdn.myportfolio.com/3c79c077-581b-4509-bdd2-eca8306c95f6/6618a49b-bdbd-49ca-ae09-dd805563b336_rw_1920.png?h=b877cd928962b48d34291cc901bdf194)
Food Pantry [Door Open]

Coffee Station
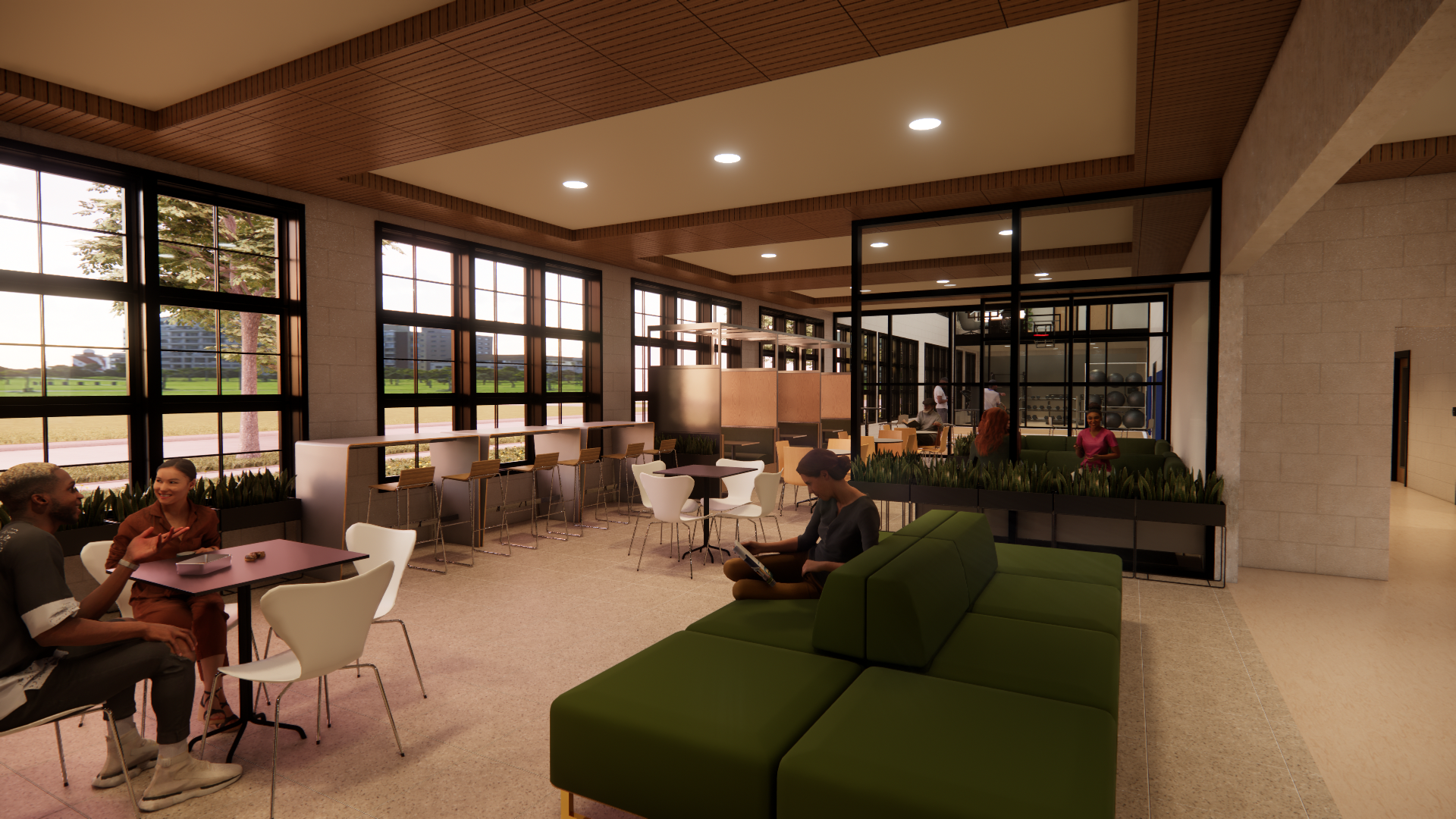
Cafeteria

Fitness Room

Level 1 Corridor
![Multi-Purpose Room [Divider Open]](https://cdn.myportfolio.com/3c79c077-581b-4509-bdd2-eca8306c95f6/588e89ec-1ae4-49ce-8271-f8e556adc0ce_rw_1920.png?h=90ba5729e897eeb184aa68212c5f474d)
Multi-Purpose Room [Divider Open]
![Multi-Purpose Room [Divider Closed]](https://cdn.myportfolio.com/3c79c077-581b-4509-bdd2-eca8306c95f6/9751bfe3-29c8-491a-9802-2d59fe1f6ea4_rw_1920.png?h=9596bbe20a6b0624017126ab2fe69fe4)
Multi-Purpose Room [Divider Closed]

Lounge
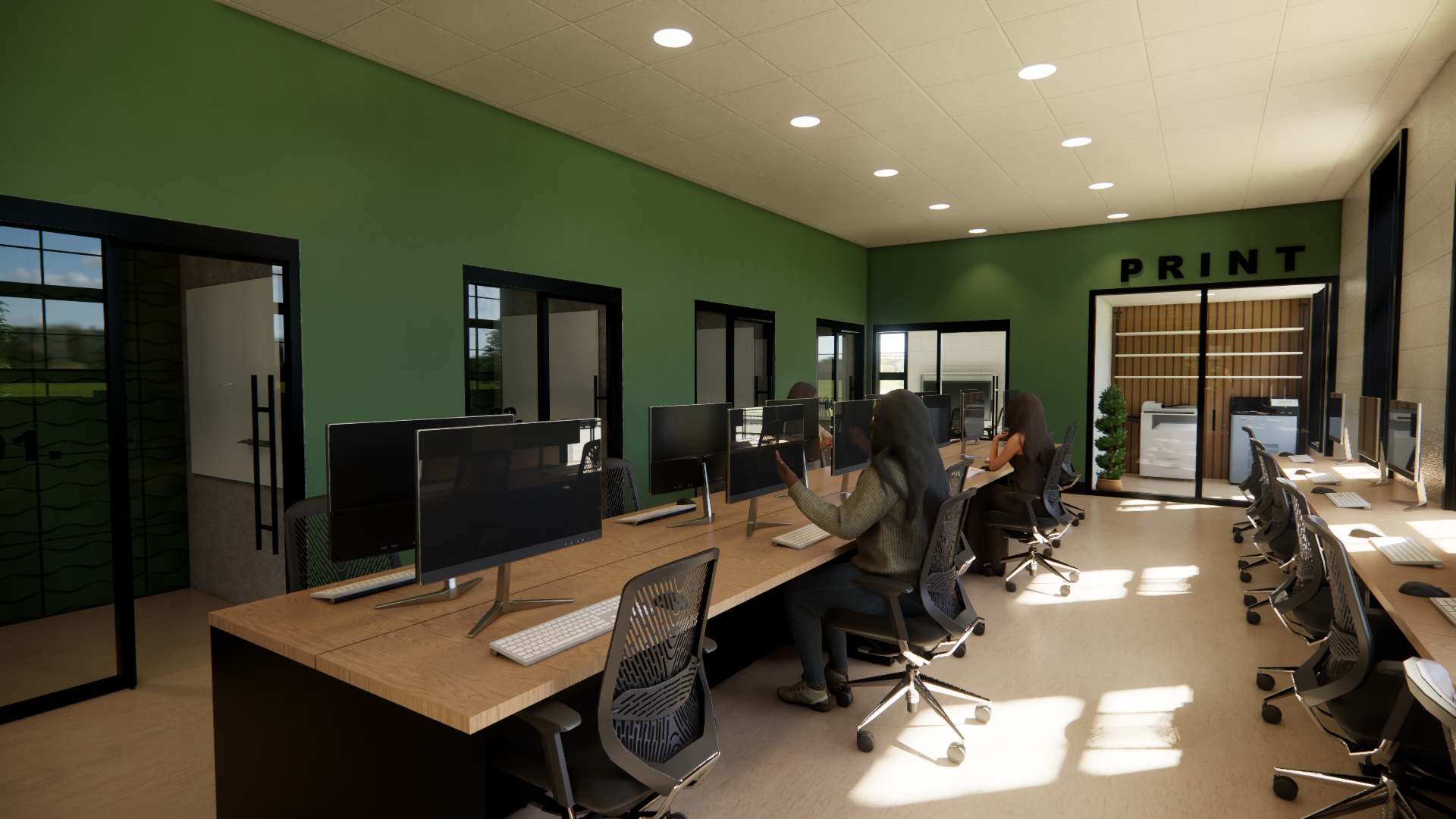
Computer Lab

Clinic
The interior design fosters a serene ambiance through a biophilic approach, incorporating a natural material and color palette. This is expressed through sustainable green drywall, acoustically optimized wall panels in the individual study rooms, warm wood cladding on walls and ceilings, durable synthetic stone flooring, and integrated plant elements. Concealed storage solutions in the Level 1 corridor and Multi-Purpose Room enhance spatial efficiency, while the operable partition in the Multi-Purpose Room introduces a dynamic layer of flexibility, enabling adaptable programming within the space.
Video Walkthrough
